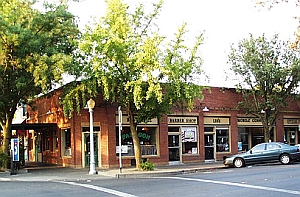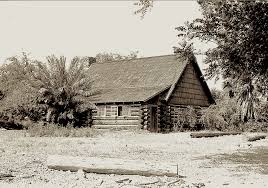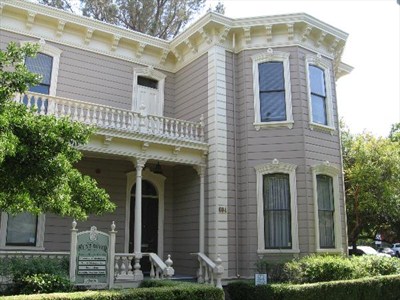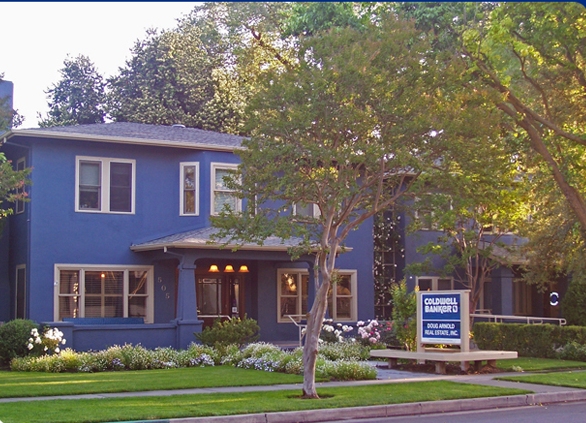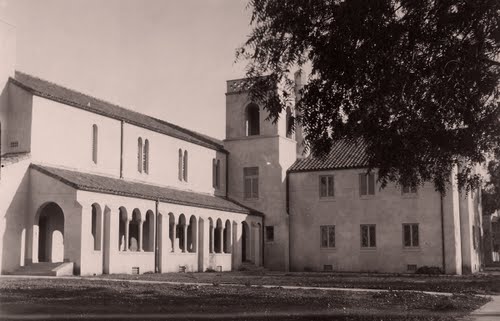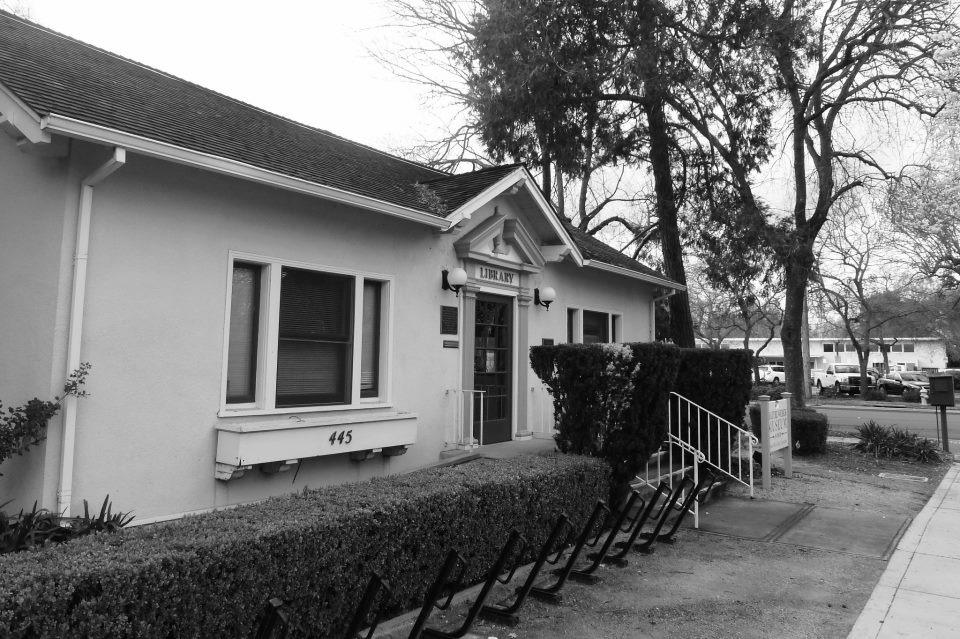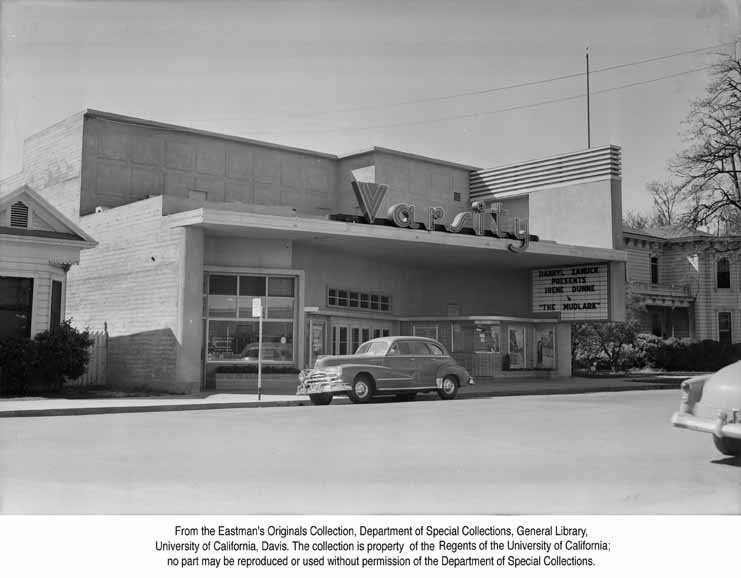Historical Properties in Downtown Davis
Downtown Davis has a long and rich history as the cultural and economic center in the City of Davis. Below are historical properties located in the downtown.
You may download this listing, with a brief history and map, by clicking HERE.
Brinley Block Building (1926)
714-726 2nd Street Built in two phases (1926 & 1928), the Brinley Block Building, a one story brick structure, is an example of commercial architecture of the late 1920’s. The building incorporates several business establishments into one clean overall rectangular design, with ornamentation primarily consisting of integral patterns in the brick. Although not as old as the Anderson Bank Building (# 7) and the Masonic Hall (# 24) it joins with them in contributing to the surviving but limited “downtown” streetscape. The building stands on the site of a former popular gathering place of the time, Weber’s Yolo Saloon (see photo in Lofland, Pg 71). The owner of the current building is a descendent of the Weber family.
Boy Scout Cabin (1927)
1st and F Streets The “Log Cabin” is an example of a continued fondness for the rustic forms and images of pioneer America. It is also an example of what community effort has accomplished in Davis. The community began looking for a place to house the growing range of scouting activities in 1924. The Rotary Club played a major role in fund raising, and construction of such a facility began in 1926. The “logs” of the cabin are actually electrical poles donated by P.G. & E. and members of the Rotary Club and other volunteers from the community, assisted by the Boy Scouts themselves who laid the foundation, constructed the building on land leased from the University. It was dedicated in December of 1927.
Dresbach Hunt-Boyer Mansion (1875)
604 2nd St This two story Stick-Italianate house is a superb example of the style and the most sophisticated and best preserved of its type in Davis. It was built in 1875 for William Dresbach, a prominent local merchant who was appointed Davisville’s first Postmaster, and the elegant 12 room house reflects the lifestyle of one of early Davisville’s wealthiest citizens. As Postmaster, he is credited with naming the town after Jerome C. Davis, although there is some debate about that. Before leaving Davisville for San Francisco in 1877, Dresbach owned a general store, a livery stable, a hotel and saloon, and a grain warehouse. The house, with an intact water tower and remnants of an orange grove, is located in a transition area between the downtown commercial district and remnants of the early residential area. It is one of the few remaining early mansions in the downtown area and currently houses City of Davis offices
H.J. Hamel Home (1920)
505 2nd Street This home, an example of the fusion of Colonial Revival and Craftsman elements, was built in 1920 by Henry Jacob Hamel and his wife Lida and served as the home for this prominent, early Davisville family for many years. Henry was the son of a German immigrant, Hartman Henry Hamel, who came to Davis in 1867. Hartman located his family on a 1200 acre ranch just south of Davisville in Solano County, which became the nucleus of a large scale cattle and farming operation. (The Werner/Hamel House**, built in 1859 on the Solano County site and purchased by Hartman in 1869, was eventually moved into Davis and is now located at 1140 Los Robles.) The home of Henry and his family is currently the office of Coldwell Banker Real Estate and the east end of the building and the handicapped access ramp are recent, business related additions.
Davis Community Church (1926)
412 C Street The only large-scale building built in the style of a Spanish Colonial structure in Davis, the church is a fine example of the best architectural achievements of the 1920’s. Not only is the structure significant, the basic landscaping makes its contribution, including the Cypress trees flanking the front entrance which have been grown from seeds brought from the Garden of Gethsemane. Initially the Davis Presbyterian Church and still affiliated with the Presbyterian Church, it was reorganized in 1925 to become interdenominational in character and renamed the Davis Community Church. Today, Davis Community Church is a Presbyterian Church (USA) congregation.
Hattie Weber Museum (1911)
445 C Street The first library building in Davis, the original one room structure was built after volunteer fundraising to purchase the lot on F Street. The Bachelor Girls, a social organization, raised the $550 for construction through dances, luncheons, spinning bees and parties. Hattie Weber, the first librarian, remained in charge for 43 years, and the building remained a library until 1968 when the present library on 14th Street opened. The building was enlarged in 1924 and again in 1959. It is a modest yet handsome example of the Colonial Revival. Following its use as a library, the building served as the Davis Teen Center. When it was moved to its present site in 1988, it opened as the Hattie Weber Museum. In addition to its use as a museum, the City owned building also serves as a public meeting room.
Varsity Theatre (1950)
616 2nd Street This is a superb example of a late Streamline Moderne movie palace with original neon signage. The building marks the end of the downtown commercial area and the beginning of an early residential neighborhood and is a prominent visual landmark. Built in 1950 by the West Side Valley Theaters, the Varsity Theater has become a Davis cultural institution and continues to provide Davis with entertainment, although now converted for live stage use. The theater was originally built in 1921 at 702 2nd Street by the Luft family in the hope it would earn income as a rental property. However, the managing company folded within a year and the family became directly involved in the entertainment business. Each family member was active in the variety of tasks needed, including playing the organ to accompany silent movies. Although it survived the Depression and increased entertainment competition, it was sold to the West Side Valley Theaters Company which later built the present theater, billed in 1950 as the most modern theater in the Sacramento Valley. It is currently owned by the City of Davis.

